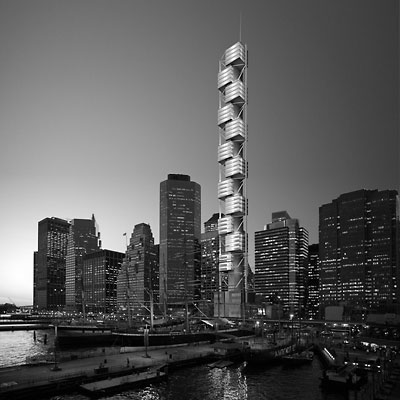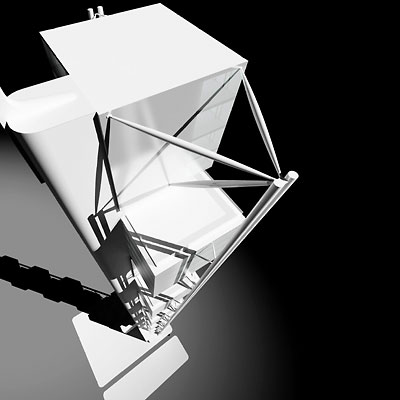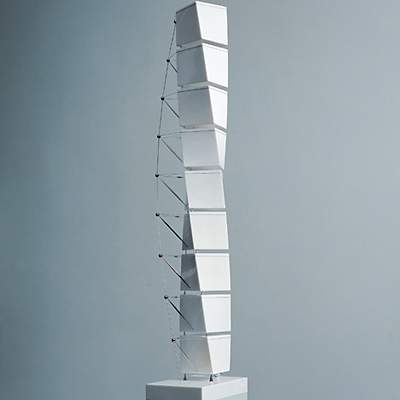
(pic take from www.calatrava.com)
just went to his website to get the correct spelling of his name, i always get it wrong, when i saw this building.
new york – 80th south street tower
the building will be mr. calatrava’s first residential project in the united states. the principal units of the building are 45-foot glazed cubes, each of which contains four floors of residential space. twelve cubes are cantilevered, in steplike fashion, up the building’s vertical core, which in plan is a slender concrete rectangle. the core contains the building plant, main elevators, service elevator, and emergency stair, so that usable space within the cubes is maximized. the structure as a whole rises from a 60,000 square foot base, approximately 80 to 90 feet high, which mr. sciame envisions as the home of a major cultural institution. the 80 south street tower as a whole is 835 feet high and will contain 175,000 square feet of space

i saw a documentary on his work a while back, it showed some of the ideas he had – some of which can be clearly seen in this building – blocks suspending off each other at an angle or (in the case of this project) vertically. another building of his is the turning torso in malmö.

beautiful stuff.