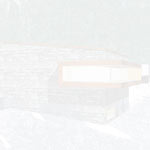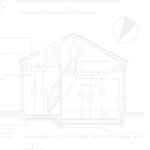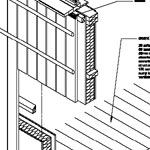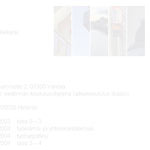



helsinki
dublin
thesis
cv
|
drrnwbb.com
/ portfolio / thesis
|
 |
 |
 |
 |
|
helsinki
|
dublin
|
thesis
|
cv
|
|
overview |
| the
final year thesis had a duration of approximately five months. it covered
all aspects involved in the construction of a multi-million pound sheltered
community in dingle, which is located on the south west coast of the republic
of ireland. it was a real life project for the camphill community organisation. the thesis was divided into five sections, of which a small representation will be shown below. the site consisted of six residential units, one community centre, craft centre and teaching area aswell as farm facilities and agricultural land. the following are the stages involved in the overall submission. |
|
|
| stage 1 | |
|
oct.99.
|
preliminary site investigation |
|
dec.99.
|
architectural student submission |
| stage 2. esquisse and preliminary drawings | |
| jan.00. | esquisse.pdf |
| stage 3. 1:20 outline section | |
| mar.00. | 1:20 outline section: house s3-01.pdf |
| 1:20 outline section: house ramp construction s3-04.pdf | |
| stage 4. 1:50 scale general arrangement plans and sections | |
| apr.00. | 1:50 generic house: ground and lower level floor plans s4-01.pdf |
| 1:50 generic house: upper level floor plan s4-02.pdf | |
| 1:50 generic house: sections s4-03-1.pdf | |
| 1:50 generic house: elevations s4-04-1.pdf | |
| 1:50 generic house: foundation and roof plans s4-05.pdf | |
| 1:50 community centre: floor plan s4-06.pdf | |
| 1:50 community centre: sections s4-07.pdf | |
| 1:50 community centre: elevations s4-08-1.pdf | |
| 1:50 community centre: foundation and roof plans s4-09.pdf | |
| 1:2500 site plan s4-10-1.pdf | |
| stage 5 room finishes and details | |
| may.00 | 1:50 room finishes: ground and lower level floor plans s5-01-1.pdf |
| various scales: external timber wall construction details s5-02-1.pdf | |
|
files produced using
autocad 2000
|
|