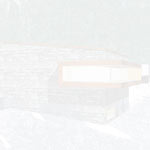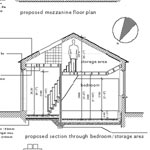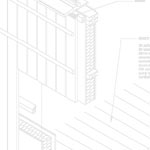



helsinki
dublin
thesis
cv
|
drrnwbb.com
/ portfolio / dublin
|
 |
 |
 |
 |
|
helsinki
|
dublin
|
thesis
|
cv
|
| 2002 apx .dublin |
| dublin city. terrace house redevelopment [pdf] |
this interior redesign consisted of taking an incredibly small house and adding into it an upper level storage/rest area. the main problem was the ceiling levels, to make the upper level work the lower floor in the bedroom had to be lowered so as to accomadate the required heights. |
| county cavan. new house proposal [pdf] |
this house was designed for a couple who wanted to build on land an hour or so from dublin city. the house had to be designed to make it as open as possible whilst still having a warm family athmosphere. |
| suburban dublin. new house proposal. elevations: [pdf] + plans: [pdf] |
this house was designed for a family who wished to build another house on their large garden to the side of the house. the house design had to be designed for a large family, aswell as providing a self contained area for a wheelchair accesible person on the ground floor. the house had to fit in with existing houses in the estate. |
| miscellaneous |
|
|
|
files produced using autocad 2000
|
| 2000 apx .dublin | |
|
image one
|
image of a proposed office layout |
|
image two
|
image of a proposed office layout |
|
image three
|
image of a proposed office layout |
|
files produced using autocad 14/2000
|
|